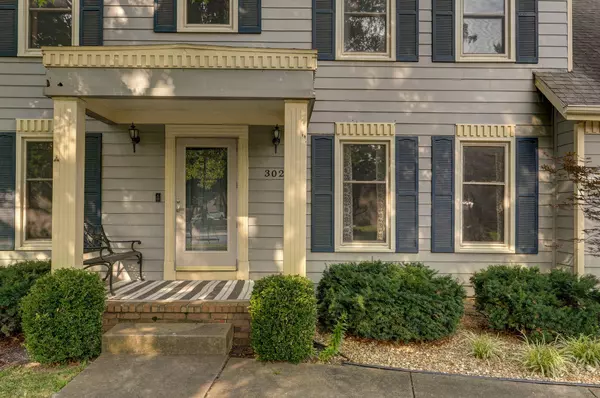Bought with Jennifer L Lotz Murney Associates - Primrose
For more information regarding the value of a property, please contact us for a free consultation.
3026 E Impala Court Springfield, MO 65804
Want to know what your home might be worth? Contact us for a FREE valuation!
Our team is ready to help you sell your home for the highest possible price ASAP
Key Details
Sold Price $411,000
Property Type Single Family Home
Sub Type Residential
Listing Status Sold
Purchase Type For Sale
Square Footage 3,454 sqft
Price per Sqft $118
Subdivision Deerfield Est
MLS Listing ID SOM60274094
Sold Date 08/16/24
Bedrooms 5
Full Baths 3
Half Baths 1
Year Built 1987
Annual Tax Amount $2,387
Tax Year 2023
Lot Size 10,018 Sqft
Acres 0.23
Lot Dimensions 79X125
Property Sub-Type Residential
Property Description
Beautifully updated home in a fantastic SE Springfield location situated on a peaceful cul-de-sac. With 5 bedrooms, 3.5 baths, and multiple living areas, this home is perfect for entertaining or just being able to spread out. Featuring hardwood flooring throughout the main floor, kitchen with granite countertops, numerous built-ins, large primary suite with dual walk-in closets, jetted tub & walk in shower, basement with additional family room, wet bar, bedroom, bath & rec/game/playroom, there are truly so many things to love about this home. While the inside of this home is stunning, the backyard will put this one at the top of your list. A massive multi-level custom deck with built-in seating and a large pool are the perfect spots to enjoy the beautiful privacy fenced backyard - there is even an enclosed garden space and firepit! The over-sized garage is 31' deep, perfect for storage, boats or hobbies This wonderful home won't last long.
Location
State MO
County Greene
Rooms
Basement Finished, Storage Space, Full
Dining Room Formal Dining, Kitchen/Dining Combo
Interior
Interior Features High Speed Internet, W/D Hookup, Granite Counters, Walk-In Closet(s), Walk-in Shower, Jetted Tub, Wet Bar
Heating Heat Pump, Central
Cooling Central Air, Ceiling Fan(s), Heat Pump
Flooring Carpet, Hardwood
Fireplaces Type Family Room, Electric
Fireplace N
Appliance Dishwasher, Free-Standing Electric Oven, Microwave, Disposal
Laundry Main Floor
Exterior
Exterior Feature Garden
Parking Features Garage Faces Front
Garage Spaces 2.0
Fence Privacy
Waterfront Description None
Roof Type Composition
Garage Yes
Building
Story 2
Sewer Public Sewer
Water City
Schools
Elementary Schools Sgf-Wilder
Middle Schools Sgf-Pershing
High Schools Sgf-Glendale
Others
Acceptable Financing Cash, VA, Conventional
Listing Terms Cash, VA, Conventional
Read Less
GET MORE INFORMATION




