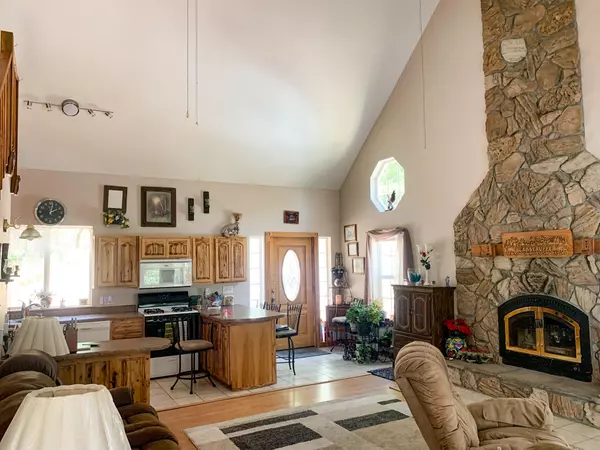Bought with H K Gaulding Sierra Ozark Corporation
For more information regarding the value of a property, please contact us for a free consultation.
53 Heck Hollow Lane Theodosia, MO 65761
Want to know what your home might be worth? Contact us for a FREE valuation!
Our team is ready to help you sell your home for the highest possible price ASAP
Key Details
Sold Price $549,900
Property Type Single Family Home
Sub Type Residential
Listing Status Sold
Purchase Type For Sale
Square Footage 3,780 sqft
Price per Sqft $145
MLS Listing ID SOM60221658
Sold Date 08/30/22
Style Two Story
Bedrooms 7
Full Baths 4
Year Built 2007
Annual Tax Amount $1,729
Tax Year 2021
Lot Size 5.000 Acres
Acres 5.0
Property Sub-Type Residential
Property Description
This Bull Shoals Lake home on 5 acres was completed in 2007. It is a 2 story home with walk out basement. The 2 story boasts of (could be as many as) 6 bedrooms and 3 full baths. The basement has complete living quarters with an additional bedroom and full bath. The 1st floor has a 2 car garage and there is a 1 car garage in the basement. As you enter the living room of the home, you must decide if you wish to admire the beautiful wood burning fireplace or gaze out the windows at the peaceful view of the lake. The home has approximately 3780 sq. ft. of living area and 1245 sq. ft. of garage/workshop area. There is the majestic wood burning fireplace, beautiful wood flooring with custom handmade kitchen cabinets and bathroom vanities, a variety of larger rooms for the use of your choosing, and plenty of storage throughout. Included with the new roof which was installed on the home early this summer, is a private well, septic, lots of outside deck, a lawn mower shed, and a 10,000 watt generator. The main floor is wheelchair accessible.The view of the lake is remarkable and it is a very short, private walk to the waters edge and the 2 stall, solar powered dock, which includes 1 lift and a swim dock.
Location
State MO
County Ozark
Rooms
Basement Apartment, Finished, Partial
Dining Room Dining Room, Kitchen Bar
Interior
Interior Features High Ceilings, Jetted Tub, W/D Hookup, Walk-In Closet(s)
Heating Central, Heat Pump
Cooling Attic Fan, Ceiling Fan(s), Central Air
Flooring Hardwood, Vinyl
Fireplaces Type Living Room, Wood Burning
Fireplace N
Appliance Dishwasher, Electric Water Heater, Free-Standing Propane Oven, Microwave
Exterior
Parking Features Driveway, Garage Door Opener, Oversized, Workshop in Garage
Garage Spaces 3.0
Fence None
Waterfront Description View
View Y/N true
View Lake
Roof Type Composition
Garage Yes
Building
Story 2
Foundation Poured Concrete
Sewer Septic Tank
Water Private Well
Structure Type Vinyl Siding
Schools
Elementary Schools Lutie
Middle Schools Lutie
High Schools Lutie
Others
Acceptable Financing Cash, Conventional
Listing Terms Cash, Conventional
Read Less
GET MORE INFORMATION




