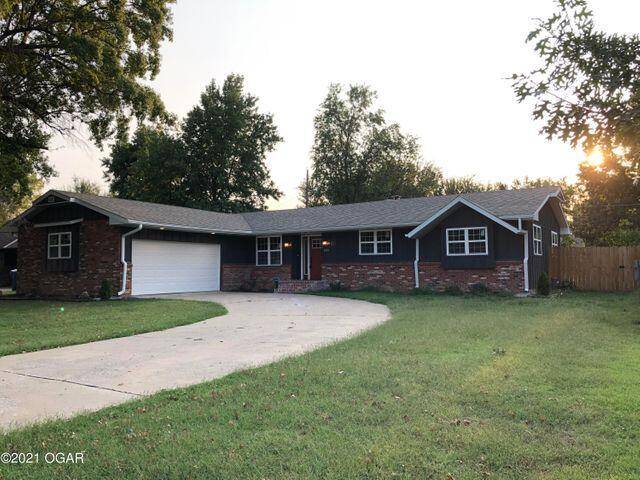Bought with Non-MLSMember Non-MLSMember Default Non Member Office
For more information regarding the value of a property, please contact us for a free consultation.
2838 S Michigan Avenue Joplin, MO 64804
Want to know what your home might be worth? Contact us for a FREE valuation!
Our team is ready to help you sell your home for the highest possible price ASAP
Key Details
Sold Price $210,000
Property Type Single Family Home
Sub Type Residential
Listing Status Sold
Purchase Type For Sale
Square Footage 1,700 sqft
Price per Sqft $123
MLS Listing ID SOM60200684
Sold Date 01/25/22
Style Ranch
Bedrooms 4
Full Baths 3
Year Built 1971
Annual Tax Amount $644
Tax Year 2020
Lot Size 0.275 Acres
Acres 0.2748
Property Sub-Type Residential
Property Description
4 bedroom, 3 full bathrooms with large yard in a quiet neighborhood (dead end street, so no pass through traffic) beautifully remodeled with brand new appliances. Large backyard fully fenced.
Location
State MO
County Jasper
Interior
Heating Central, Fireplace(s)
Cooling Central Air
Flooring Carpet, Laminate
Fireplace N
Exterior
Parking Features Driveway, Parking Space
Garage Spaces 2.0
Waterfront Description None
Roof Type Shingle
Garage Yes
Building
Story 1
Foundation Block, Crawl Space
Sewer Public Sewer
Water City
Structure Type Brick,Frame
Schools
Elementary Schools Kelsey Norman
Middle Schools South
High Schools Joplin
Others
Acceptable Financing Cash, Conventional, FHA, VA
Listing Terms Cash, Conventional, FHA, VA
Read Less



