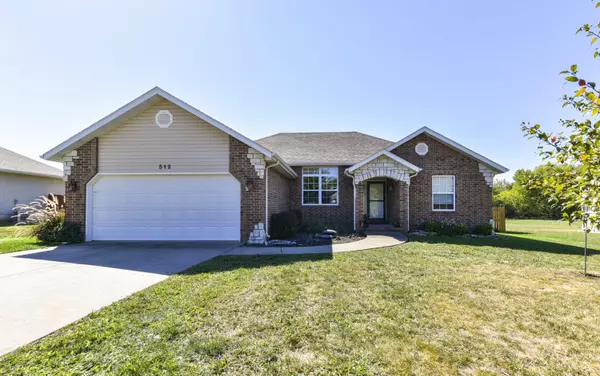For more information regarding the value of a property, please contact us for a free consultation.
512 Pine ST Willard, MO 65781
Want to know what your home might be worth? Contact us for a FREE valuation!

Our team is ready to help you sell your home for the highest possible price ASAP
Key Details
Sold Price $249,900
Property Type Single Family Home
Sub Type Single Family Residence
Listing Status Sold
Purchase Type For Sale
Square Footage 1,564 sqft
Price per Sqft $159
Subdivision Fox Creek
MLS Listing ID SOM60229404
Sold Date 11/10/22
Style One Story,Ranch
Bedrooms 3
Full Baths 2
Construction Status No
Total Fin. Sqft 1564
Rental Info No
Year Built 2002
Annual Tax Amount $1,527
Tax Year 2021
Lot Size 0.270 Acres
Acres 0.27
Lot Dimensions 85X140
Property Sub-Type Single Family Residence
Source somo
Property Description
Gorgeous 3 bedroom 2 bathroom home in Willard School District's Fox Creek Subdivision! This home offers an open and spacious feel and split bedroom floor plan with updated kitchen appliances and granite countertops. The incredible primary suite bathroom has been completely updated with high end finishes from Harry Cooper Supply. Outdoors you will find an extended covered patio with pergola, mature landscaping and large storage shed, plus this unique property is completely privacy fenced and backs to an open field.
Location
State MO
County Greene
Area 1564
Direction From HWY 160 Exit the traffic circle onto Farm to Market Rd Rd 103/S Hunt Rd. 0.4 miTurn right onto Osage Dr194 ftTurn left at the 1st cross street onto N Fox Creek351 ftN Fox Creek turns right and becomes Pine St
Rooms
Dining Room Formal Dining
Interior
Interior Features W/D Hookup, Walk-In Closet(s), Walk-in Shower
Heating Central, Forced Air
Cooling Attic Fan, Ceiling Fan(s), Central Air
Flooring Carpet, Hardwood, Tile
Fireplaces Type Gas, Glass Doors, Living Room
Fireplace No
Heat Source Central, Forced Air
Laundry Main Floor
Exterior
Exterior Feature Rain Gutters, Storm Door(s)
Parking Features Driveway, On Street
Garage Spaces 2.0
Carport Spaces 2
Fence Full, Privacy
Waterfront Description None
View City
Roof Type Composition
Street Surface Concrete,Asphalt
Garage Yes
Building
Lot Description Dead End Street, Landscaping, Level
Story 1
Foundation Permanent
Sewer Public Sewer
Water City
Architectural Style One Story, Ranch
Structure Type Brick Partial,Vinyl Siding
Construction Status No
Schools
Elementary Schools Wd Central
Middle Schools Willard
High Schools Willard
Others
Association Rules HOA
Acceptable Financing Cash, Conventional
Listing Terms Cash, Conventional
Read Less
Brought with 417 Sister Team Sturdy Real Estate
GET MORE INFORMATION




