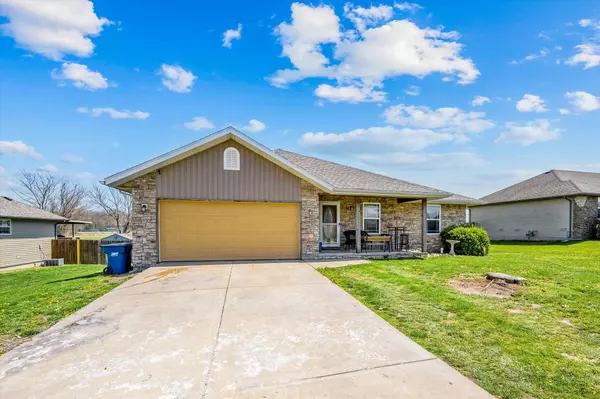For more information regarding the value of a property, please contact us for a free consultation.
960 Owen LN Willard, MO 65781
Want to know what your home might be worth? Contact us for a FREE valuation!

Our team is ready to help you sell your home for the highest possible price ASAP
Key Details
Sold Price $219,000
Property Type Single Family Home
Sub Type Single Family Residence
Listing Status Sold
Purchase Type For Sale
Square Footage 1,630 sqft
Price per Sqft $134
Subdivision Deer Field
MLS Listing ID SOM60215690
Sold Date 06/17/22
Style One Story,Traditional
Bedrooms 3
Full Baths 2
Construction Status No
Total Fin. Sqft 1630
Rental Info No
Year Built 2006
Annual Tax Amount $1,535
Tax Year 2021
Lot Size 0.280 Acres
Acres 0.28
Lot Dimensions 83X148
Property Sub-Type Single Family Residence
Source somo
Property Description
Stop searching, this charming Willard home is exactly what you've been looking for! With 3 bedrooms, 2 full bathrooms, and just over 1600 square feet, all this home still needs is your personal touch to make it your own! As you enter, you're welcomed by a spacious living room. From the living room, continue into the dining room to find a great area for entertaining, just off of the kitchen! Speaking of the kitchen, check out all that cabinet space! The master bedroom features tray ceilings and a large en suite bathroom with a double vanity and jetted tub! You'll find the other bedrooms and full bathroom just down the hall, as well. The covered deck outside is begging you to kick back and relax, or head down the deck stairs to enjoy the large backyard! This is the perfect space for summer get-togethers -- Don't miss out on this opportunity!
Location
State MO
County Greene
Area 1630
Direction N on Hwy 160 (West Bypass) from Springfield, Left on Hunt Rd (there's a McDonald and Conoco gas station on the corner), Left on Becky (pass the 4 way stop), Right on Owens Ln.
Rooms
Dining Room Dining Room
Interior
Interior Features Alarm System, Cable Available, Granite Counters, High Speed Internet, Internet - Cable, Jetted Tub, Smoke Detector(s), W/D Hookup, Walk-In Closet(s)
Heating Central
Cooling Ceiling Fan(s)
Flooring Carpet, Tile, Wood
Fireplace No
Appliance Dishwasher, Disposal, Microwave
Heat Source Central
Laundry Main Floor
Exterior
Exterior Feature Cable Access, Storm Door(s)
Parking Features Driveway, Garage Door Opener, Garage Faces Front
Garage Spaces 2.0
Carport Spaces 2
Fence Privacy
Waterfront Description None
Roof Type Composition
Street Surface Concrete
Garage Yes
Building
Lot Description Cul-De-Sac
Story 1
Foundation Crawl Space
Sewer Public Sewer
Water City
Architectural Style One Story, Traditional
Structure Type Aluminum Siding,Block,Stone
Construction Status No
Schools
Elementary Schools Wd East
Middle Schools Willard
High Schools Willard
Others
Association Rules HOA
HOA Fee Include Lawn Service,Trash,Water
Acceptable Financing Cash, Conventional, FHA, USDA/RD, VA
Listing Terms Cash, Conventional, FHA, USDA/RD, VA
Read Less
Brought with Larisa D. Zubku Keller Williams
GET MORE INFORMATION




