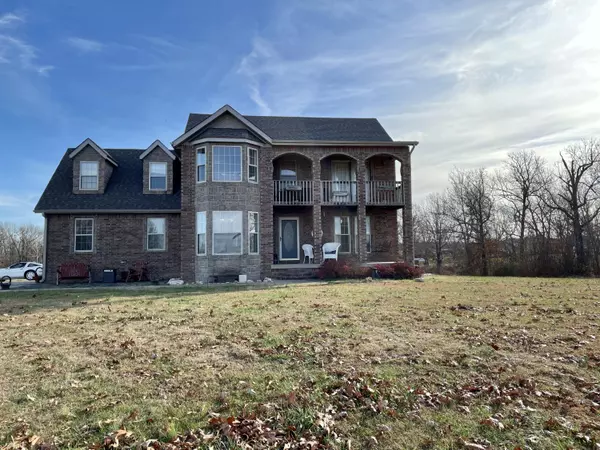For more information regarding the value of a property, please contact us for a free consultation.
2024 Dark Valley RD Marshfield, MO 65706
Want to know what your home might be worth? Contact us for a FREE valuation!

Our team is ready to help you sell your home for the highest possible price ASAP
Key Details
Sold Price $429,900
Property Type Single Family Home
Sub Type Single Family Residence
Listing Status Sold
Purchase Type For Sale
Square Footage 3,100 sqft
Price per Sqft $138
Subdivision Webster-Not In List
MLS Listing ID SOM60206554
Sold Date 05/27/22
Style Two Story
Bedrooms 4
Full Baths 3
Half Baths 1
Construction Status No
Total Fin. Sqft 3100
Rental Info No
Year Built 2000
Annual Tax Amount $1,862
Tax Year 2020
Lot Size 5.570 Acres
Acres 5.57
Property Sub-Type Single Family Residence
Source somo
Property Description
SELLER IS MOTIVATED TO SELL!!BACK ON MARKET DUE TO NO FAULT OF SELLERS! Imagine sitting out on your front porch or upper deck and taking in views of the gorgeous pond and land surrounding your property. This all brick, two story home with basement sits on 5.57 acres. There is plenty of room for entertaining, whether it be inside the home, outside by the outdoor stove, or in the 30x48 shop. Much of the higher cost maintenance has been completed recently such as: new gutters and roof replaced this year, new well pump this year, and 2 heat pumps replaced three years ago. Don't miss an opportunity to view this 6 bedroom (2 non-conforming) 3.5 bath property. Call your agent to schedule a showing today!
Location
State MO
County Webster
Area 3100
Direction From Marshfield take East 38 towards Hartville, turn right on Letchworth loop, turn right on Dark Valley Rd., first house on left.
Rooms
Other Rooms Loft, Family Room - Down, Formal Living Room
Basement Finished, Full
Dining Room Formal Dining, Kitchen/Dining Combo
Interior
Interior Features Other Counters
Heating Central, Fireplace(s), Heat Pump
Flooring Carpet, Hardwood, Laminate
Fireplaces Type Basement, Bedroom, Gas, Great Room
Fireplace No
Appliance Disposal, Electric Water Heater, Free-Standing Electric Oven, Microwave, Refrigerator, Water Softener Owned
Heat Source Central, Fireplace(s), Heat Pump
Laundry Utility Room
Exterior
Exterior Feature Rain Gutters
Parking Features Basement, Driveway, Garage Door Opener, Garage Faces Side, Gravel, Private
Garage Spaces 4.0
Carport Spaces 2
Fence Barbed Wire
Waterfront Description None
View Panoramic
Roof Type Composition
Street Surface Asphalt
Garage Yes
Building
Lot Description Acreage, Water View
Story 2
Foundation Other
Sewer Septic Tank
Water Private Well
Architectural Style Two Story
Structure Type Brick,Cultured Stone
Construction Status No
Schools
Elementary Schools Marshfield
Middle Schools Marshfield
High Schools Marshfield
Others
Association Rules None
Acceptable Financing Cash, Conventional, FHA, VA
Listing Terms Cash, Conventional, FHA, VA
Read Less
Brought with Tara Bishop Sue Carter Real Estate Group
GET MORE INFORMATION




