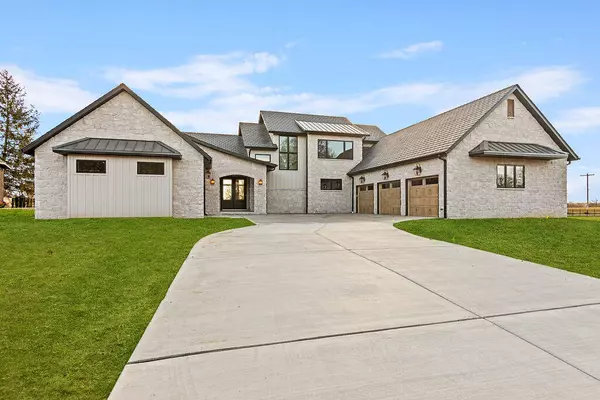4032 E Dunrobin Drive Springfield, MO 65809
UPDATED:
Key Details
Property Type Single Family Home
Sub Type Residential
Listing Status Active
Purchase Type For Sale
Square Footage 3,454 sqft
Price per Sqft $332
Subdivision Dunrobin
MLS Listing ID SOM60310512
Bedrooms 4
Full Baths 3
HOA Fees $150/mo
Year Built 2025
Annual Tax Amount $1,071
Tax Year 2025
Lot Size 0.410 Acres
Acres 0.41
Property Sub-Type Residential
Property Description
Location
State MO
County Greene
Rooms
Dining Room Formal Dining, Island, Living/Dining Combo, Kitchen/Dining Combo
Interior
Interior Features High Speed Internet, Walk-In Closet(s), Quartz Counters, Soaking Tub, Granite Counters, Walk-in Shower
Heating Forced Air, Central
Cooling Central Air, Ceiling Fan(s)
Flooring Tile, Engineered Hardwood
Fireplaces Type Living Room, Gas
Fireplace N
Appliance Gas Cooktop, Gas Water Heater, Built-In Electric Oven, Microwave, Disposal, Dishwasher
Laundry Main Floor
Exterior
Exterior Feature Rain Gutters
Parking Features Driveway, Garage Door Opener
Garage Spaces 4.0
Waterfront Description None
Garage Yes
Building
Story 1
Sewer Public Sewer
Water City
Structure Type Brick,Stone,Lap Siding
Schools
Elementary Schools Rogersville
Middle Schools Rogersville
High Schools Rogersville
Others
HOA Fee Include Common Area Maintenance,Trash,Security,Gated Entry
Acceptable Financing Cash, Conventional
Listing Terms Cash, Conventional
GET MORE INFORMATION




