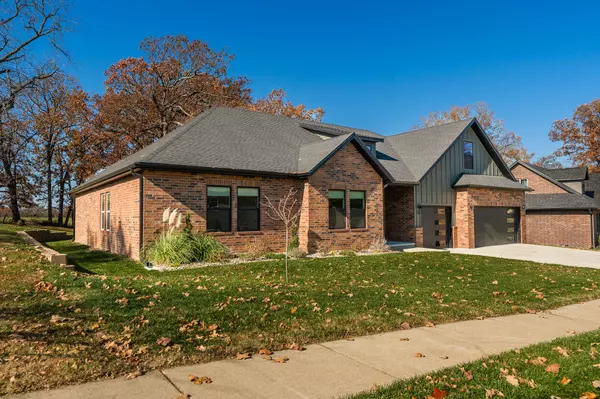975 S 21st Avenue Ozark, MO 65721
Open House
Sun Nov 23, 2:00pm - 4:00pm
UPDATED:
Key Details
Property Type Single Family Home
Sub Type Residential
Listing Status Active
Purchase Type For Sale
Square Footage 2,402 sqft
Price per Sqft $187
Subdivision Knoll Ridge
MLS Listing ID SOM60310041
Style Contemporary,Traditional
Bedrooms 4
Full Baths 2
Half Baths 1
Year Built 2024
Annual Tax Amount $5,127
Tax Year 2024
Lot Size 0.500 Acres
Acres 0.5
Lot Dimensions 70X239.30
Property Sub-Type Residential
Property Description
Location
State MO
County Christian
Rooms
Dining Room Kitchen/Dining Combo, Dining Room
Interior
Interior Features Internet - Satellite, Quartz Counters, Cathedral Ceiling(s), Soaking Tub, Beamed Ceilings, Tray Ceiling(s), High Ceilings, Walk-In Closet(s), W/D Hookup, Walk-in Shower, Wet Bar, High Speed Internet
Heating Forced Air, Central
Cooling Central Air
Flooring Carpet, Engineered Hardwood, Tile, Hardwood
Fireplaces Type Living Room, Gas
Fireplace N
Appliance Dishwasher, Free-Standing Gas Oven, Exhaust Fan, Microwave, Refrigerator, Electric Water Heater, Disposal
Laundry Main Floor
Exterior
Exterior Feature Rain Gutters
Parking Features Garage Faces Front
Garage Spaces 3.0
Utilities Available Cable Available
Waterfront Description None
View City
Roof Type Composition
Garage Yes
Building
Story 1
Foundation Poured Concrete
Sewer Public Sewer
Water City
Structure Type Wood Siding,Block
Schools
Elementary Schools Oz East
Middle Schools Ozark
High Schools Ozark
Others
Acceptable Financing Cash, VA, FHA, Conventional
Listing Terms Cash, VA, FHA, Conventional
GET MORE INFORMATION




