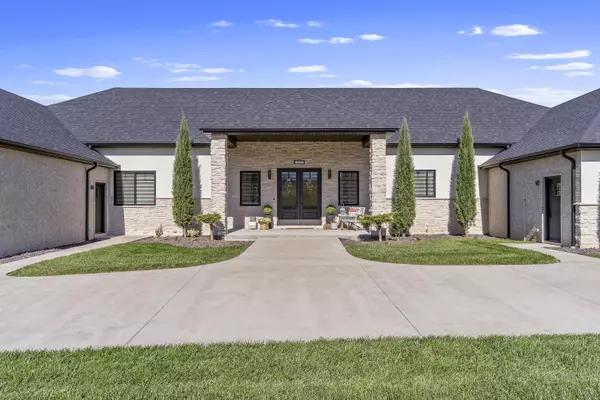3373 Westwind Drive Ozark, MO 65721
UPDATED:
Key Details
Property Type Single Family Home
Sub Type Residential
Listing Status Active
Purchase Type For Sale
Square Footage 4,850 sqft
Price per Sqft $247
Subdivision Christian-Not In List
MLS Listing ID SOM60309576
Style Ranch
Bedrooms 5
Full Baths 5
Year Built 2022
Annual Tax Amount $9,508
Tax Year 2024
Lot Size 3.160 Acres
Acres 3.16
Property Sub-Type Residential
Property Description
Location
State MO
County Christian
Rooms
Dining Room Kitchen/Dining Combo, Island, Living/Dining Combo
Interior
Interior Features High Ceilings, Quartz Counters, In-Law Floorplan, Internet - Fiber Optic, Soaking Tub, Beamed Ceilings, Vaulted Ceiling(s), Walk-In Closet(s), W/D Hookup, Cathedral Ceiling(s), Walk-in Shower, Wet Bar, High Speed Internet
Heating Central
Cooling Central Air, Ceiling Fan(s)
Flooring Carpet, Engineered Hardwood, Tile
Fireplaces Type Gas
Equipment Media Projector System
Fireplace N
Appliance Dishwasher, Pot Filler, Additional Water Heater(s), Free-Standing Electric Oven, Gas Water Heater, Exhaust Fan, Water Softener Owned, Microwave, Disposal
Laundry Main Floor
Exterior
Exterior Feature Playscape
Parking Features Parking Pad, Circular Driveway, Oversized, Garage Faces Side
Garage Spaces 6.0
Waterfront Description None
View Y/N true
View Panoramic, Creek/Stream
Roof Type Asphalt
Garage Yes
Building
Story 1
Foundation Piers, Crawl Space, Vapor Barrier
Sewer Septic Tank
Water Private
Structure Type Stone,Brick Full,Stucco
Schools
Elementary Schools Oz West
Middle Schools Ozark
High Schools Ozark
Others
Acceptable Financing Cash, VA, Conventional
Listing Terms Cash, VA, Conventional
GET MORE INFORMATION




