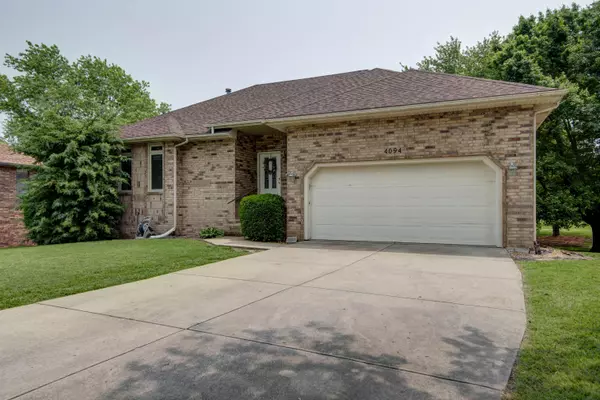4094 E Washita Street Springfield, MO 65809
Open House
Sun Nov 09, 12:00pm - 2:00pm
UPDATED:
Key Details
Property Type Single Family Home
Sub Type Residential
Listing Status Active
Purchase Type For Sale
Square Footage 2,930 sqft
Price per Sqft $119
Subdivision Pearson Creek
MLS Listing ID SOM60309320
Style Traditional
Bedrooms 4
Full Baths 3
HOA Fees $277/ann
Year Built 1989
Annual Tax Amount $2,647
Tax Year 2024
Lot Size 9,583 Sqft
Acres 0.22
Property Sub-Type Residential
Property Description
Location
State MO
County Greene
Rooms
Basement Walk-Out Access, Finished, Full
Dining Room Kitchen/Dining Combo, Living/Dining Combo
Interior
Interior Features Internet - Fiber Optic, Tray Ceiling(s), High Ceilings, Walk-In Closet(s), Walk-in Shower, High Speed Internet
Heating Forced Air, Central, Fireplace(s)
Cooling Attic Fan, Ceiling Fan(s), Central Air
Flooring Hardwood, Linoleum, Tile
Fireplaces Type Living Room, Blower Fan, Basement, Two or More, Wood Burning, Brick, Insert
Equipment Generator
Fireplace N
Appliance Dishwasher, Gas Water Heater, Free-Standing Electric Oven, Exhaust Fan, Humidifier, Disposal
Laundry In Basement
Exterior
Parking Features Driveway, Garage Faces Front, Garage Door Opener
Garage Spaces 2.0
Waterfront Description None
Roof Type Asphalt
Garage Yes
Building
Story 1
Sewer Public Sewer
Water City
Structure Type Brick Full
Schools
Elementary Schools Sgf-Wilder
Middle Schools Sgf-Pershing
High Schools Sgf-Glendale
Others
HOA Fee Include Common Area Maintenance,Walking Trails,Trash
Acceptable Financing Cash, VA, FHA, Conventional
Listing Terms Cash, VA, FHA, Conventional
GET MORE INFORMATION




