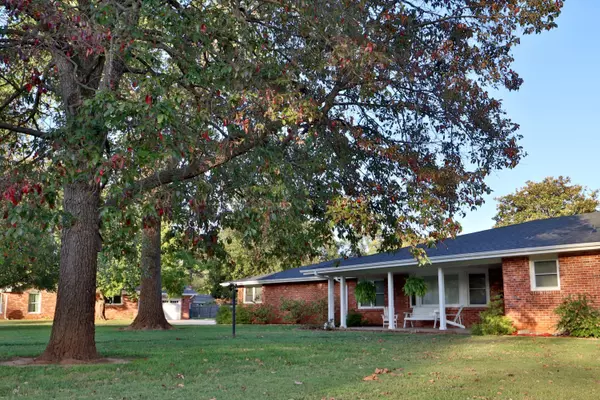1964 S Luster Avenue Springfield, MO 65804
Open House
Sat Nov 08, 11:00am - 1:00pm
UPDATED:
Key Details
Property Type Single Family Home
Sub Type Residential
Listing Status Active
Purchase Type For Sale
Square Footage 2,722 sqft
Price per Sqft $132
Subdivision Linwood Hts
MLS Listing ID SOM60309292
Style Ranch
Bedrooms 3
Full Baths 2
Half Baths 1
Year Built 1956
Annual Tax Amount $2,037
Tax Year 2024
Lot Size 0.420 Acres
Acres 0.42
Property Sub-Type Residential
Property Description
Location
State MO
County Greene
Rooms
Basement Concrete, Sump Pump, Storage Space, Walk-Up Access, Finished, Utility, Plumbed, Full
Dining Room Living/Dining Combo, Dining Room, Kitchen Bar
Interior
Interior Features Internet - Cable, Granite Counters, Walk-In Closet(s), Walk-in Shower
Heating Forced Air, Central, Fireplace(s)
Cooling Attic Fan, Central Air
Flooring Carpet, Engineered Hardwood, Luxury Vinyl, Tile
Fireplaces Type Family Room, Basement, Gas
Equipment None
Fireplace N
Appliance Gas Cooktop, Gas Water Heater, Built-In Electric Oven, Convection Oven, Free-Standing Electric Oven, Dryer, Washer, Exhaust Fan, Microwave, Humidifier, Disposal, Dishwasher
Laundry Main Floor
Exterior
Exterior Feature Rain Gutters, Garden, Cable Access, Drought Tolerant Spc
Parking Features Parking Space, Workshop in Garage, Tandem, Garage Faces Rear, Garage Door Opener, Driveway
Fence Chain Link, Vinyl
Utilities Available Cable Available
Waterfront Description None
View Y/N true
View City
Roof Type Asbestos Shingle
Garage No
Building
Story 1
Foundation Permanent, Crawl Space, Poured Concrete
Sewer Public Sewer
Water City
Structure Type Brick,Brick Full
Schools
Elementary Schools Sgf-Pershing
Middle Schools Sgf-Pershing
High Schools Sgf-Glendale
Others
Acceptable Financing Cash, Conventional
Listing Terms Cash, Conventional
GET MORE INFORMATION




