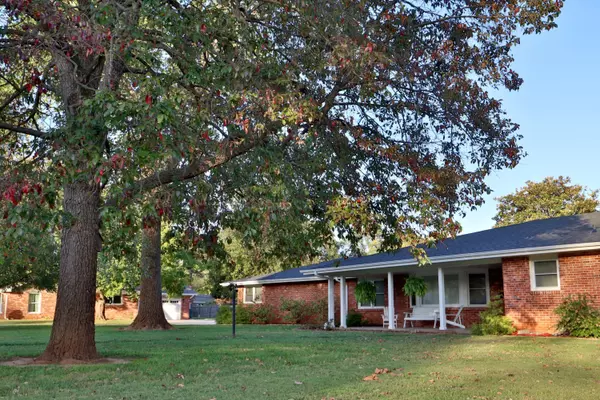1964 S Luster AVE Springfield, MO 65804

Open House
Sat Nov 08, 10:00am - 12:00pm
UPDATED:
Key Details
Property Type Single Family Home
Sub Type Single Family Residence
Listing Status Active
Purchase Type For Sale
Square Footage 2,722 sqft
Price per Sqft $132
Subdivision Linwood Hts
MLS Listing ID SOM60309292
Style Ranch
Bedrooms 3
Full Baths 2
Half Baths 1
Construction Status No
Total Fin. Sqft 2722
Rental Info No
Year Built 1956
Annual Tax Amount $2,037
Tax Year 2024
Lot Size 0.420 Acres
Acres 0.42
Property Sub-Type Single Family Residence
Source somo
Property Description
Location
State MO
County Greene
Area 2722
Direction From Sunshine go south on Lone Pine, then west on Langston, turn right on to S Luster
Rooms
Other Rooms Master Bedroom, Bonus Room, Living Areas (2), Family Room, Family Room - Down
Basement Concrete, Sump Pump, Storage Space, Walk-Up Access, Finished, Utility, Plumbed, Full
Dining Room Living/Dining Combo, Dining Room, Kitchen Bar
Interior
Interior Features Internet - Cable, Granite Counters, Walk-In Closet(s), Walk-in Shower
Heating Forced Air, Central, Fireplace(s)
Cooling Attic Fan, Central Air
Flooring Carpet, Engineered Hardwood, Luxury Vinyl, Tile
Fireplaces Type Family Room, Basement, Gas
Equipment None
Fireplace No
Appliance Gas Cooktop, Gas Water Heater, Built-In Electric Oven, Convection Oven, Free-Standing Electric Oven, Dryer, Washer, Exhaust Fan, Microwave, Humidifier, Disposal, Dishwasher
Heat Source Forced Air, Central, Fireplace(s)
Laundry Main Floor
Exterior
Exterior Feature Rain Gutters, Garden, Cable Access, Drought Tolerant Spc
Parking Features Parking Space, Workshop in Garage, Tandem, Garage Faces Rear, Garage Door Opener, Driveway
Fence Chain Link, Vinyl
Utilities Available Cable Available
Waterfront Description None
View Y/N Yes
View City
Roof Type Asbestos Shingle
Street Surface Asphalt
Accessibility Accessible Bedroom, Reinforced Floors, Common Area, Central Living Area, Adaptable Bathroom Walls, Accessible Washer/Dryer, Accessible Kitchen Appliances, Accessible Kitchen, Accessible Hallway(s), Accessible for Hearing-Impairment, Accessible Entrance, Accessible Electrical and Environmental Controls, Accessible Doors, Accessible Common Area, Accessible Closets, Accessible Central Living Area
Garage No
Building
Lot Description Curbs, Level, Few Trees, Corner Lot, Landscaping
Story 1
Foundation Permanent, Crawl Space, Poured Concrete
Sewer Public Sewer
Water City
Architectural Style Ranch
Level or Stories One
Structure Type Brick,Brick Full
Construction Status No
Schools
Elementary Schools Sgf-Pershing
Middle Schools Sgf-Pershing
High Schools Sgf-Glendale
Others
Association Rules None
Acceptable Financing Cash, Conventional
Listing Terms Cash, Conventional
GET MORE INFORMATION




