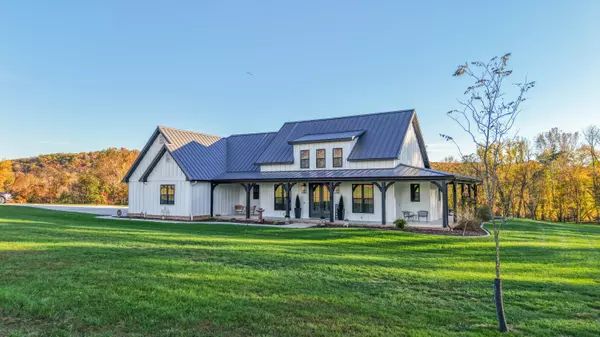236 Riverside DR Galena, MO 65656

UPDATED:
Key Details
Property Type Single Family Home
Sub Type Single Family Residence
Listing Status Active
Purchase Type For Sale
Square Footage 3,586 sqft
Price per Sqft $348
Subdivision Rivermeade Ranch
MLS Listing ID SOM60309245
Bedrooms 4
Full Baths 3
Half Baths 1
Construction Status No
HOA Fees $300
Total Fin. Sqft 3586
Rental Info No
Year Built 2022
Annual Tax Amount $4,462
Tax Year 2024
Lot Size 17.400 Acres
Acres 17.4
Property Sub-Type Single Family Residence
Source somo
Property Description
Location
State MO
County Stone
Area 3586
Direction On Highway 160 south of Highlandville go west on Highway V, then right (west) on Rivermeade Loop, and right on Riverside Drive to home.
Rooms
Other Rooms Master Bedroom, Pantry, Great Room
Dining Room Formal Dining, Island, Kitchen/Dining Combo
Interior
Interior Features High Speed Internet, Internet - Satellite, Quartz Counters, High Ceilings, Soaking Tub, Other Counters, Solid Surface Counters, Granite Counters, Beamed Ceilings, Vaulted Ceiling(s), Tray Ceiling(s), Cathedral Ceiling(s), Walk-In Closet(s), W/D Hookup, Walk-in Shower
Heating Heat Pump, Mini-Splits, Heat Pump Dual Fuel
Cooling Attic Fan, Mini-Splits, Ceiling Fan(s), Zoned, Heat Pump, Central Air
Flooring Carpet, Luxury Vinyl
Fireplaces Type Living Room, Propane
Equipment Generator, Water Filtration
Fireplace No
Appliance Dishwasher, Propane Cooktop, Propane Water Heater, Convection Oven, Dryer, Commercial Grade, See Remarks, Washer, Microwave, Water Softener Owned, Refrigerator, Disposal
Heat Source Heat Pump, Mini-Splits, Heat Pump Dual Fuel
Laundry Main Floor
Exterior
Exterior Feature Rain Gutters, Water Access
Parking Features Garage Faces Side, Oversized
Garage Spaces 2.0
Waterfront Description Front
View Y/N Yes
View Panoramic, Creek/Stream, River
Roof Type Metal
Garage Yes
Building
Lot Description Sprinklers In Front, Dead End Street, Waterfront, Rolling Slope, Acreage, Water View
Story 2
Foundation Poured Concrete, Crawl Space
Sewer Septic Tank
Water Private
Level or Stories One and One Half
Structure Type Hardboard Siding
Construction Status No
Schools
Elementary Schools Galena
Middle Schools Galena
High Schools Galena
Others
Association Rules HOA
HOA Fee Include Common Area Maintenance,Lake/River Swimming Access,Other
Acceptable Financing Cash, Exchange, Conventional
Listing Terms Cash, Exchange, Conventional
GET MORE INFORMATION




