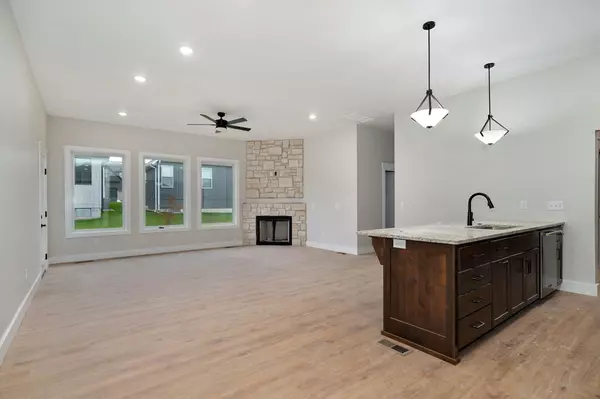2971 W Teton DR Springfield, MO 65810

UPDATED:
Key Details
Property Type Single Family Home
Sub Type Single Family Residence
Listing Status Active
Purchase Type For Sale
Square Footage 1,910 sqft
Price per Sqft $227
Subdivision Woodvale
MLS Listing ID SOM60308891
Bedrooms 4
Full Baths 2
Construction Status Yes
HOA Fees $400
Total Fin. Sqft 1910
Rental Info No
Year Built 2025
Tax Year 2025
Lot Size 7,405 Sqft
Acres 0.17
Property Sub-Type Single Family Residence
Source somo
Property Description
Location
State MO
County Greene
Area 1910
Direction Coming from Republic Rd take a left onto S Farm Rod 135 (Golden), then left onto W Wick St, left on Aaron following around and then turn right on Burrows Ave, left on Teton and home will be on your left
Rooms
Dining Room Living/Dining Combo, Kitchen Bar
Interior
Interior Features Sound System, Internet - Fiber Optic, Granite Counters, High Ceilings, Walk-In Closet(s), W/D Hookup, Walk-in Shower
Heating Central
Cooling Central Air, Ceiling Fan(s)
Flooring Carpet, Luxury Vinyl, Tile
Fireplaces Type Family Room, Gas
Fireplace No
Appliance Dishwasher, Gas Water Heater, Free-Standing Gas Oven, Microwave, Disposal
Heat Source Central
Laundry In Garage
Exterior
Parking Features Garage Door Opener, Garage Faces Front
Garage Spaces 3.0
Waterfront Description None
View City
Roof Type Composition
Street Surface Asphalt,Concrete
Garage Yes
Building
Lot Description Sprinklers In Front, Sprinklers In Rear
Story 1
Foundation Brick/Mortar, Crawl Space
Sewer Public Sewer
Water City
Level or Stories One
Structure Type Stone,Vinyl Siding
Construction Status Yes
Schools
Elementary Schools Sgf-Harrison/Wilsons
Middle Schools Sgf-Cherokee
High Schools Sgf-Kickapoo
Others
Association Rules HOA
HOA Fee Include Common Area Maintenance,Pool
Acceptable Financing Cash, VA, FHA, Conventional
Listing Terms Cash, VA, FHA, Conventional
GET MORE INFORMATION




