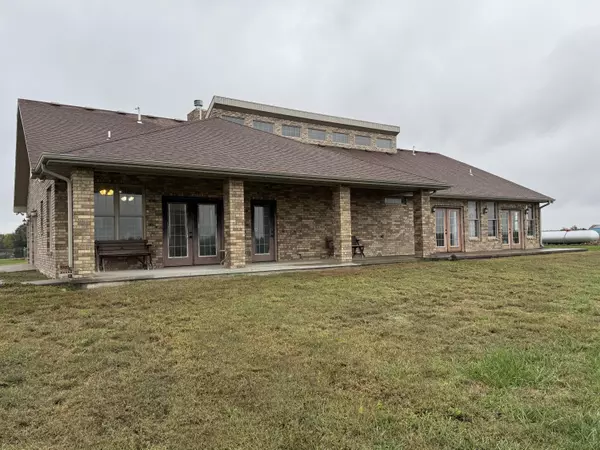6515 SE 250 Road Osceola, MO 64776
UPDATED:
Key Details
Property Type Single Family Home
Sub Type Residential
Listing Status Active
Purchase Type For Sale
Square Footage 2,750 sqft
Price per Sqft $172
MLS Listing ID SOM60308772
Style Ranch
Bedrooms 3
Full Baths 2
Half Baths 1
Year Built 2016
Annual Tax Amount $3,395
Tax Year 2024
Lot Size 12.500 Acres
Acres 12.5
Property Sub-Type Residential
Property Description
Location
State MO
County Saint Clair
Rooms
Dining Room Kitchen/Dining Combo, Island
Interior
Interior Features Walk-in Shower, W/D Hookup, Marble Counters, Laminate Counters, High Ceilings, Walk-In Closet(s)
Heating Central
Cooling Central Air, Ceiling Fan(s)
Flooring Carpet, Tile
Fireplaces Type Living Room, Brick, Wood Burning
Equipment Generator, Water Filtration
Fireplace N
Appliance Dishwasher, Free-Standing Propane Oven, Built-In Electric Oven, Propane Water Heater, Instant Hot Water, Microwave
Laundry Main Floor
Exterior
Exterior Feature Rain Gutters
Parking Features Driveway
Garage Spaces 2.0
Fence Chain Link, Barbed Wire
Waterfront Description None
Roof Type Composition
Garage Yes
Building
Story 1
Foundation Slab
Sewer Private Sewer
Water Private
Structure Type Brick Full
Schools
Elementary Schools Osceola
Middle Schools Osceola
High Schools Osceola
GET MORE INFORMATION




