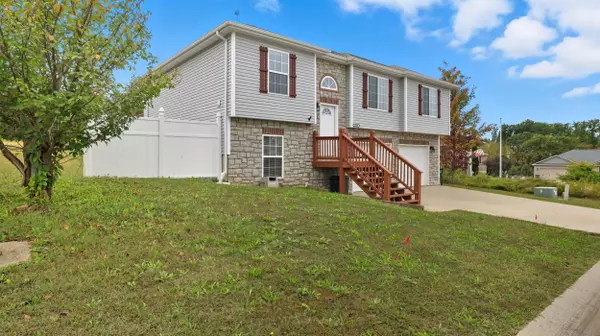16185 Hershey Road St. Robert, MO 65584
UPDATED:
Key Details
Property Type Single Family Home
Sub Type Residential
Listing Status Pending
Purchase Type For Sale
Square Footage 2,635 sqft
Price per Sqft $94
Subdivision Pulaski-Not In List
MLS Listing ID SOM60307120
Style Split Level
Bedrooms 3
Full Baths 3
Year Built 2012
Annual Tax Amount $1,232
Tax Year 2024
Lot Size 10,454 Sqft
Acres 0.24
Property Sub-Type Residential
Property Description
Location
State MO
County Pulaski
Rooms
Basement Concrete, Exterior Entry, Interior Entry, Partially Finished, Partial
Dining Room Kitchen/Dining Combo
Interior
Interior Features Walk-in Shower, Vaulted Ceiling(s), Tray Ceiling(s), Walk-In Closet(s), W/D Hookup
Heating Forced Air
Cooling Central Air, Ceiling Fan(s)
Flooring Carpet, Tile
Fireplace N
Appliance Dishwasher, Free-Standing Electric Oven, Dryer, Washer, Microwave, Refrigerator, Electric Water Heater, Disposal
Laundry 2nd Floor
Exterior
Parking Features Driveway, Garage Faces Front
Garage Spaces 2.0
Waterfront Description None
Roof Type Composition
Garage Yes
Building
Story 2
Foundation Poured Concrete
Sewer Private Sewer
Water Public
Structure Type Frame,Vinyl Siding,Stone
Schools
Elementary Schools Waynesville
Middle Schools Waynesville
High Schools Waynesville
Others
Acceptable Financing Cash, VA, FHA, Conventional
Listing Terms Cash, VA, FHA, Conventional
GET MORE INFORMATION




