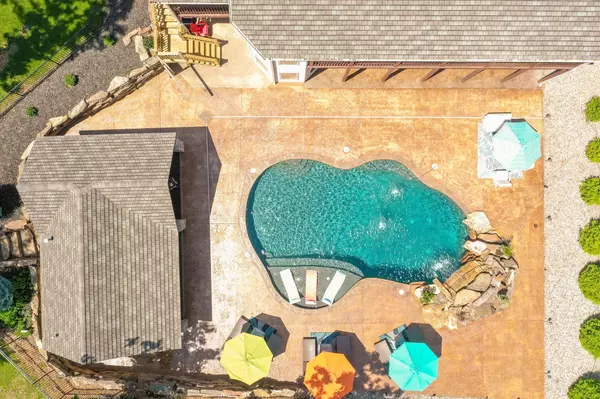2119 E Highlander Drive Joplin, MO 64804
UPDATED:
Key Details
Property Type Single Family Home
Sub Type Residential
Listing Status Active
Purchase Type For Sale
Square Footage 6,051 sqft
Price per Sqft $179
Subdivision Hidden Hills
MLS Listing ID SOM60304826
Style Other
Bedrooms 5
Full Baths 4
Half Baths 2
Year Built 2009
Annual Tax Amount $4,617
Tax Year 2025
Lot Size 1.170 Acres
Acres 1.17
Property Sub-Type Residential
Property Description
Location
State MO
County Newton
Rooms
Basement Walk-Out Access, Finished, Full
Dining Room Kitchen/Dining Combo, Kitchen Bar
Interior
Interior Features Wet Bar, High Ceilings, Granite Counters, Vaulted Ceiling(s), Cathedral Ceiling(s), Walk-In Closet(s), Walk-in Shower, Jetted Tub
Heating Forced Air, Zoned, Heat Pump
Cooling Central Air, Ductless, Ceiling Fan(s), Zoned
Flooring Carpet, Tile, Hardwood
Fireplaces Type Gas, Stone, Great Room
Equipment See Remarks
Fireplace N
Appliance Electric Cooktop, Gas Water Heater, Free-Standing Electric Oven, Additional Water Heater(s), See Remarks, Microwave, Disposal, Dishwasher
Laundry Main Floor
Exterior
Exterior Feature Rain Gutters, Accessory Dwelling Unit, Gas Grill, Water Garden
Parking Features Driveway, Garage Faces Front
Garage Spaces 3.0
Fence Wrought Iron
Waterfront Description None
Roof Type Composition
Garage Yes
Building
Story 2
Sewer Public Sewer
Water City
Schools
Elementary Schools Joplin
Middle Schools Joplin
High Schools Joplin
GET MORE INFORMATION




