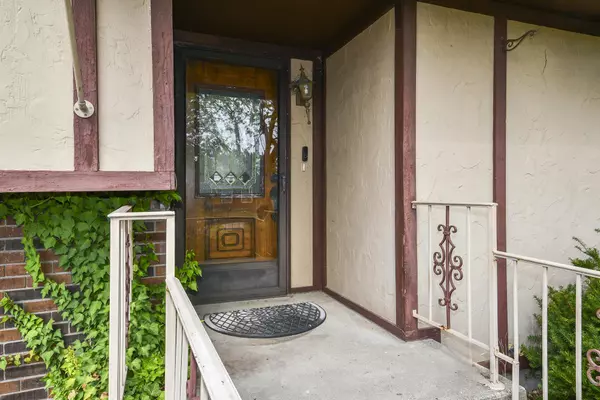1425 E Mcclernon Street Springfield, MO 65803
UPDATED:
Key Details
Property Type Single Family Home
Sub Type Residential
Listing Status Active
Purchase Type For Sale
Square Footage 1,502 sqft
Price per Sqft $159
Subdivision Greene-Not In List
MLS Listing ID SOM60304779
Style Split Level
Bedrooms 3
Full Baths 2
Year Built 1978
Annual Tax Amount $1,304
Tax Year 2024
Lot Size 0.430 Acres
Acres 0.43
Lot Dimensions 70 x 271
Property Sub-Type Residential
Property Description
Location
State MO
County Greene
Rooms
Basement Concrete, Unfinished, Walk-Out Access, Partial
Dining Room Kitchen/Dining Combo, Dining Room, Kitchen Bar
Interior
Interior Features High Speed Internet, High Ceilings, Beamed Ceilings, W/D Hookup, Walk-In Closet(s), Walk-in Shower
Heating Forced Air, Central, Fireplace(s), Heat Pump
Cooling Central Air, Ceiling Fan(s)
Flooring Carpet, Luxury Vinyl, Wood, Tile, Laminate
Fireplaces Type Living Room, Wood Burning
Fireplace N
Appliance Disposal, Free-Standing Electric Oven
Laundry Main Floor
Exterior
Exterior Feature Rain Gutters, Cable Access
Parking Features Parking Space, Oversized, Garage Faces Front, Garage Door Opener
Garage Spaces 2.0
Fence Partial, Chain Link
Waterfront Description None
Roof Type Composition
Garage Yes
Building
Story 1
Foundation Brick/Mortar, Poured Concrete
Sewer Public Sewer
Water City
Structure Type Wood Siding
Schools
Elementary Schools Sgf-Truman
Middle Schools Sgf-Pleasant View
High Schools Sgf-Hillcrest
Others
Acceptable Financing Cash, VA, FHA, Conventional
Listing Terms Cash, VA, FHA, Conventional
GET MORE INFORMATION




