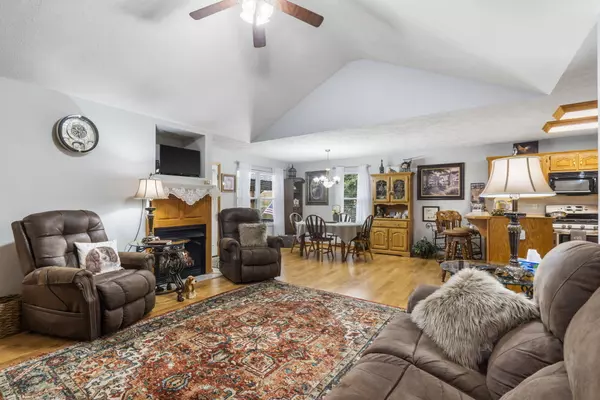519 S Walnut Street Walnut Grove, MO 65770
UPDATED:
Key Details
Property Type Single Family Home
Sub Type Residential
Listing Status Active
Purchase Type For Sale
Square Footage 1,594 sqft
Price per Sqft $175
Subdivision Valley Springs Est
MLS Listing ID SOM60304335
Style Ranch
Bedrooms 3
Full Baths 2
Year Built 2000
Annual Tax Amount $1,629
Tax Year 2024
Lot Size 0.440 Acres
Acres 0.44
Property Sub-Type Residential
Property Description
Location
State MO
County Greene
Rooms
Dining Room Living/Dining Combo, Kitchen Bar
Interior
Interior Features High Speed Internet, W/D Hookup, Internet - Satellite, Walk-In Closet(s), Walk-in Shower
Heating Heat Pump
Cooling Central Air, Ceiling Fan(s)
Fireplaces Type Living Room, Gas
Equipment Hot Tub
Fireplace N
Appliance Dishwasher, Gas Water Heater, Free-Standing Gas Oven, Microwave, Refrigerator, Disposal
Exterior
Exterior Feature Rain Gutters
Parking Features Garage Door Opener, Private, Garage Faces Front
Garage Spaces 2.0
Waterfront Description None
View City
Roof Type Composition
Garage Yes
Building
Story 1
Foundation Poured Concrete, Crawl Space
Sewer Public Sewer
Water City
Structure Type Brick Full
Schools
Elementary Schools Walnut Grove
Middle Schools Walnut Grove
High Schools Walnut Grove
Others
Acceptable Financing Cash, VA, USDA/RD, FHA, Conventional
Listing Terms Cash, VA, USDA/RD, FHA, Conventional
GET MORE INFORMATION




