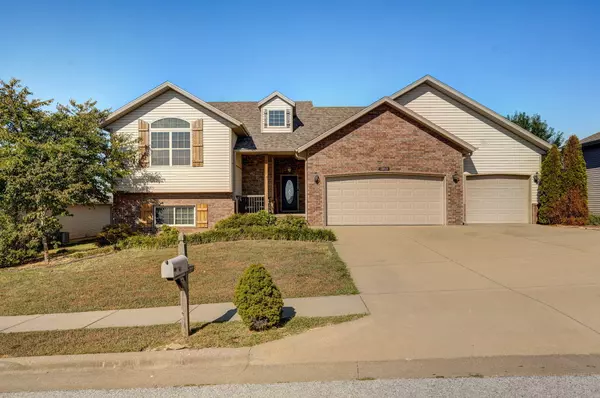1803 Cumberland DR Ozark, MO 65721
Open House
Sun Sep 07, 1:00pm - 3:00pm
UPDATED:
Key Details
Property Type Single Family Home
Sub Type Single Family Residence
Listing Status Active
Purchase Type For Sale
Square Footage 2,391 sqft
Price per Sqft $156
Subdivision Hoover'S Mill
MLS Listing ID SOM60303933
Style Traditional,Split Level,Ranch
Bedrooms 4
Full Baths 3
Construction Status No
Total Fin. Sqft 2391
Rental Info No
Year Built 2010
Annual Tax Amount $2,396
Tax Year 2024
Lot Size 0.257 Acres
Acres 0.257
Lot Dimensions 84.4X139.8
Property Sub-Type Single Family Residence
Source somo
Property Description
Location
State MO
County Christian
Area 2391
Direction From West Bluff Drive (Behind and North of Ozark High School), Take Millpond Drive to Cumberland. North to 2nd home on left.
Rooms
Other Rooms Bedroom, Bonus Room, Hobby Room, Foyer, Living Areas (2)
Basement Finished, Partial
Dining Room Kitchen/Dining Combo, Island
Interior
Interior Features High Speed Internet, W/D Hookup, Soaking Tub, Granite Counters, Vaulted Ceiling(s), High Ceilings, Walk-In Closet(s), Walk-in Shower
Heating Forced Air, Central
Cooling Central Air, Ceiling Fan(s)
Flooring Carpet, Tile
Fireplaces Type Gas
Fireplace No
Appliance Gas Cooktop, Microwave, Disposal, Dishwasher
Heat Source Forced Air, Central
Laundry In Basement
Exterior
Exterior Feature Rain Gutters
Garage Spaces 3.0
Fence Privacy, Full, Wood
Waterfront Description None
Roof Type Composition
Garage Yes
Building
Lot Description Landscaping, Level
Story 1
Foundation Poured Concrete, Slab
Sewer Public Sewer
Water City
Architectural Style Traditional, Split Level, Ranch
Level or Stories One and One Half
Structure Type Brick,Vinyl Siding
Construction Status No
Schools
Elementary Schools Oz North
Middle Schools Ozark
High Schools Ozark
Others
Association Rules HOA
Acceptable Financing Cash, VA, FHA, Conventional
Listing Terms Cash, VA, FHA, Conventional



