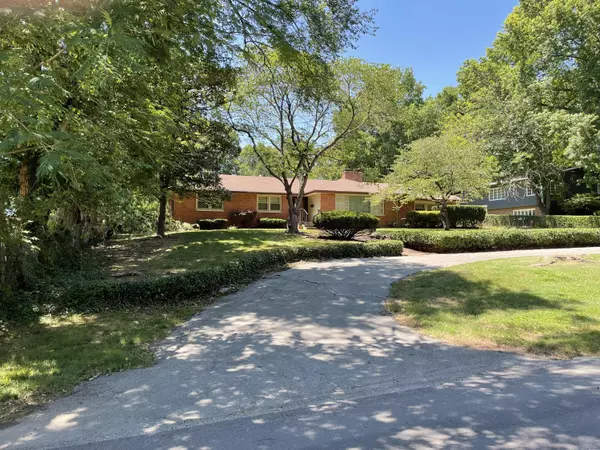2533 S Sheridan Avenue Springfield, MO 65804
UPDATED:
Key Details
Property Type Single Family Home
Sub Type Residential
Listing Status Active
Purchase Type For Sale
Square Footage 2,389 sqft
Price per Sqft $140
Subdivision Brentwood Terr
MLS Listing ID SOM60303262
Style Ranch
Bedrooms 3
Full Baths 2
Year Built 1954
Annual Tax Amount $1,979
Tax Year 2024
Lot Size 0.610 Acres
Acres 0.61
Property Sub-Type Residential
Property Description
Location
State MO
County Greene
Rooms
Dining Room Formal Dining, Dining Room
Interior
Interior Features Laminate Counters, Internet - Cable, Tile Counters, Solid Surface Counters, W/D Hookup, Walk-in Shower
Heating Central, Fireplace(s)
Cooling Attic Fan, Wall Unit(s), Ceiling Fan(s), Central Air
Flooring Carpet, Linoleum, Tile
Fireplaces Type Dining Room, Two or More, Wood Burning, Living Room, Family Room
Fireplace N
Appliance Dishwasher, Gas Water Heater, Free-Standing Electric Oven, Disposal
Laundry Main Floor
Exterior
Exterior Feature Rain Gutters, Cable Access
Parking Features Parking Pad, Circular Driveway, Garage Faces Rear, Garage Door Opener, Driveway
Garage Spaces 2.0
Fence Partial, Chain Link, Wood, Privacy
Waterfront Description None
Roof Type Composition
Garage Yes
Building
Story 1
Foundation Brick/Mortar, Crawl Space
Sewer Public Sewer
Water City
Structure Type Brick,Vinyl Siding
Schools
Elementary Schools Sgf-Field
Middle Schools Sgf-Pershing
High Schools Sgf-Glendale
Others
Acceptable Financing Cash, VA, FHA, Conventional
Listing Terms Cash, VA, FHA, Conventional
GET MORE INFORMATION




