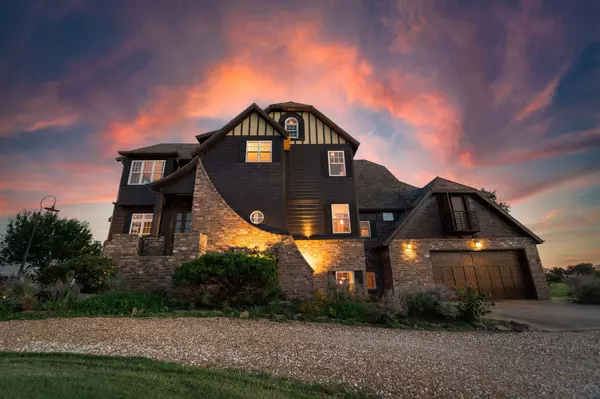3474 S Shepherds LN Rogersville, MO 65742
UPDATED:
Key Details
Property Type Single Family Home
Sub Type Single Family Residence
Listing Status Active
Purchase Type For Sale
Square Footage 6,302 sqft
Price per Sqft $396
Subdivision Greene-Not In List
MLS Listing ID SOM60301206
Style Craftsman,Cottage
Bedrooms 7
Full Baths 6
Half Baths 5
Construction Status No
Total Fin. Sqft 6302
Rental Info No
Year Built 2009
Annual Tax Amount $19,101
Tax Year 2024
Lot Size 15.280 Acres
Acres 15.28
Property Sub-Type Single Family Residence
Source somo
Property Description
Location
State MO
County Greene
Area 6302
Direction Hwy 60 East to Hwy 125 N. to a right on Hwy D, follow East for 4 miles and the estate is on the right.
Rooms
Other Rooms Bedroom, Kitchen- 2nd, Foyer, Bonus Room, Living Areas (2), Office, Study, In-Law Suite, Formal Living Room, Family Room, Family Room - Down
Basement Walk-Out Access, Exterior Entry, Storage Space, Interior Entry, Finished, Full
Dining Room Formal Dining, Kitchen Bar
Interior
Interior Features High Speed Internet, Soaking Tub, Granite Counters, Vaulted Ceiling(s), Tray Ceiling(s), High Ceilings, Walk-In Closet(s), W/D Hookup, Walk-in Shower, Central Vacuum
Heating Zoned, Mini-Splits, Central, Fireplace(s)
Cooling Central Air, Ductless, Ceiling Fan(s), Zoned
Flooring Tile, Luxury Vinyl, Brick, Wood
Fireplaces Type Living Room, Two or More, Wood Burning, Brick
Fireplace No
Appliance Dishwasher, Propane Water Heater, Free-Standing Electric Oven, Free-Standing Gas Oven, Refrigerator
Heat Source Zoned, Mini-Splits, Central, Fireplace(s)
Laundry Main Floor, In Basement
Exterior
Exterior Feature Rain Gutters, Garden, Accessory Dwelling Unit
Parking Features Additional Parking, Gravel, Gated, Garage Faces Front, Driveway, Circular Driveway
Garage Spaces 2.0
Fence Wood, Barbed Wire
Waterfront Description None
View Panoramic
Roof Type Composition,Shake,Metal
Street Surface Asphalt,Gravel
Accessibility Accessible Approach with Ramp, Stair Lift, Accessible Kitchen, Accessible Hallway(s), Accessible Full Bath, Accessible for Hearing-Impairment, Accessible Entrance, Accessible Elevator Installed, Accessible Electrical and Environmental Controls, Accessible Doors, Accessible Common Area, Accessible Closets, Accessible Central Living Area, Accessible Bedroom
Garage Yes
Building
Lot Description Acreage, Secluded, Horses Allowed, Rolling Slope, Pasture, Mature Trees
Story 3
Foundation Brick/Mortar, Poured Concrete, Crawl Space, Slab
Sewer Septic Tank
Water Private
Architectural Style Craftsman, Cottage
Level or Stories Three Or More
Structure Type Cedar
Construction Status No
Schools
Elementary Schools Rogersville
Middle Schools Rogersville
High Schools Rogersville
Others
Association Rules None
Acceptable Financing Cash, Conventional
Listing Terms Cash, Conventional



