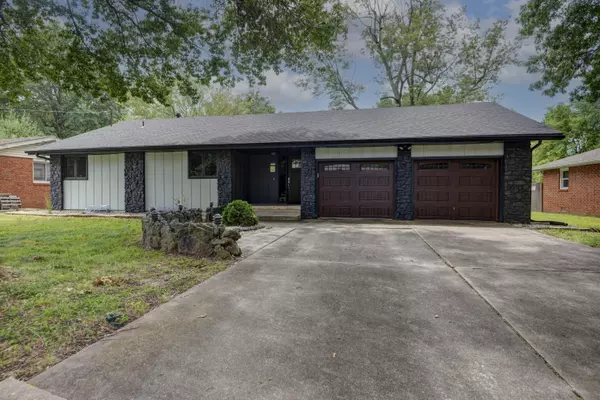3224 W Whiteside Street Springfield, MO 65807
OPEN HOUSE
Sun Aug 03, 1:00pm - 3:00pm
UPDATED:
Key Details
Property Type Single Family Home
Sub Type Residential
Listing Status Active
Purchase Type For Sale
Square Footage 2,732 sqft
Price per Sqft $126
Subdivision Manley Manor
MLS Listing ID SOM60300945
Style Ranch
Bedrooms 4
Full Baths 2
Year Built 1971
Annual Tax Amount $1,766
Tax Year 2024
Lot Size 0.370 Acres
Acres 0.37
Property Sub-Type Residential
Property Description
Location
State MO
County Greene
Rooms
Basement Sump Pump, Storage Space, Walk-Up Access, Finished, Full
Dining Room Kitchen/Dining Combo, Kitchen Bar
Interior
Interior Features Sound System, Granite Counters, W/D Hookup, Walk-In Closet(s), Walk-in Shower, Wired for Sound
Heating Central, Fireplace(s)
Cooling Central Air, Ceiling Fan(s)
Flooring Hardwood, Luxury Vinyl
Fireplaces Type Wood Burning, Basement
Fireplace N
Appliance Gas Cooktop, Gas Water Heater, Built-In Gas Oven, Exhaust Fan, Microwave, Disposal, Dishwasher
Laundry In Basement
Exterior
Exterior Feature Rain Gutters, Gas Grill
Parking Features Driveway, Garage Faces Front, Garage Door Opener
Garage Spaces 2.0
Fence Privacy
Waterfront Description None
View City
Roof Type Shingle
Garage Yes
Building
Story 1
Sewer Public Sewer
Water City
Structure Type Stone,Vinyl Siding
Schools
Elementary Schools Sgf-Sherwood
Middle Schools Sgf-Carver
High Schools Sgf-Parkview
Others
Acceptable Financing Cash, VA, FHA, Conventional
Listing Terms Cash, VA, FHA, Conventional



