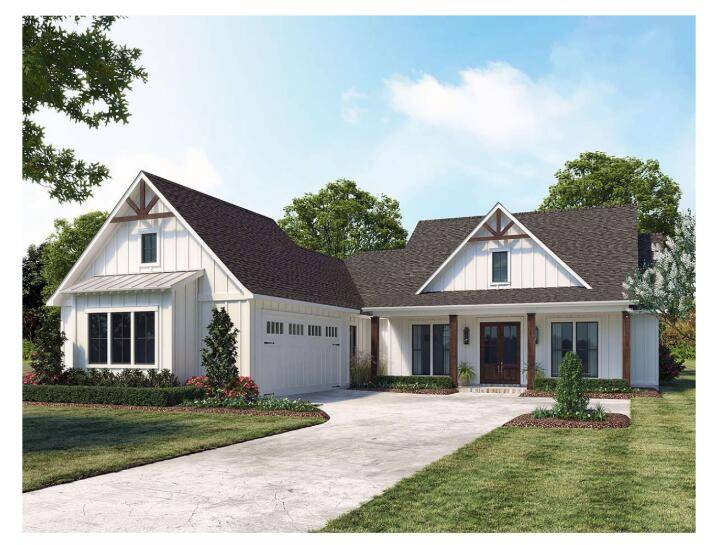220 Jacks Hollow Road Walnut Shade, MO 65771
UPDATED:
Key Details
Property Type Single Family Home
Sub Type Residential
Listing Status Active
Purchase Type For Sale
Square Footage 2,098 sqft
Price per Sqft $247
Subdivision Whitetail Crossing
MLS Listing ID SOM60299460
Style Ranch,Craftsman
Bedrooms 4
Full Baths 2
Half Baths 1
Annual Tax Amount $197
Tax Year 2024
Lot Size 1.110 Acres
Acres 1.11
Lot Dimensions 228.49 X 212.01
Property Sub-Type Residential
Property Description
Location
State MO
County Taney
Rooms
Basement Unfinished, Full
Dining Room Formal Dining, Kitchen/Dining Combo
Interior
Interior Features W/D Hookup, Granite Counters
Heating Central
Cooling Central Air
Flooring Carpet, Engineered Hardwood, Tile
Fireplaces Type Living Room, Electric
Fireplace N
Appliance Dishwasher, Free-Standing Electric Oven, Microwave
Laundry Main Floor
Exterior
Parking Features Driveway
Garage Spaces 3.0
Waterfront Description None
Roof Type Composition
Garage Yes
Building
Story 1
Foundation Poured Concrete
Sewer Public Sewer
Water City
Structure Type Stone,Vinyl Siding
Schools
Elementary Schools Branson Buchanan
Middle Schools Branson
High Schools Branson
Others
Acceptable Financing Cash, FHA, Conventional
Listing Terms Cash, FHA, Conventional



