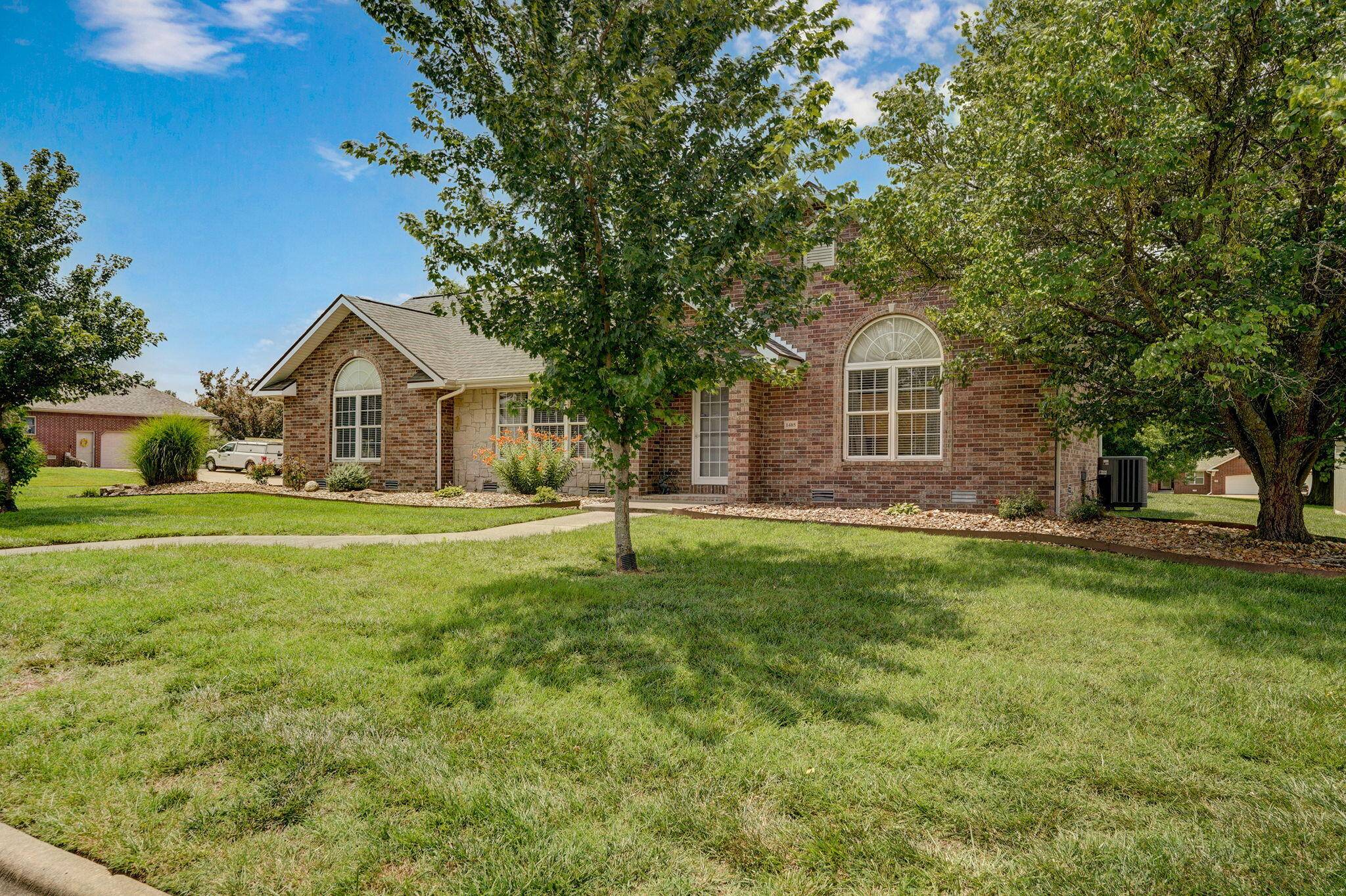1485 S Village LN Bolivar, MO 65613
OPEN HOUSE
Sun Jul 13, 1:00pm - 3:00pm
UPDATED:
Key Details
Property Type Single Family Home
Sub Type Single Family Residence
Listing Status Active
Purchase Type For Sale
Square Footage 1,834 sqft
Price per Sqft $218
Subdivision Burlington Hts
MLS Listing ID SOM60299198
Style Ranch
Bedrooms 3
Full Baths 2
Construction Status No
Total Fin. Sqft 1834
Rental Info No
Year Built 2001
Annual Tax Amount $1,821
Tax Year 2023
Lot Size 0.700 Acres
Acres 0.7
Lot Dimensions 115X265
Property Sub-Type Single Family Residence
Source somo
Property Description
Location
State MO
County Polk
Area 1834
Direction North on Hwy 13, Take Aldrich Road exit to the right, turn left on Village Lane. Home will be on left.
Rooms
Other Rooms Master Bedroom, Pantry, Living Areas (2), Workshop, Great Room, Family Room
Dining Room Kitchen/Dining Combo, Dining Room, Kitchen Bar, Living/Dining Combo
Interior
Interior Features High Ceilings, Internet - Satellite, Internet - Cable, Crown Molding, Soaking Tub, Marble Counters, Laminate Counters, Cathedral Ceiling(s), Walk-In Closet(s), W/D Hookup, Walk-in Shower, Jetted Tub, Central Vacuum
Heating Forced Air, Central, Heat Pump
Cooling Central Air, Ceiling Fan(s), Heat Pump
Flooring Hardwood, Tile
Fireplace No
Appliance Electric Cooktop, Free-Standing Electric Oven, Exhaust Fan, Microwave, Refrigerator, Electric Water Heater, Disposal, Dishwasher
Heat Source Forced Air, Central, Heat Pump
Laundry Main Floor, Utility Room
Exterior
Exterior Feature Rain Gutters, Water Access
Parking Features Parking Pad, Storage, RV Garage, Oversized, On Street, Heated Garage, Golf Cart Garage, Garage Faces Side, Garage Door Opener, Driveway, Additional Parking, Parking Space, RV Access/Parking, Other
Garage Spaces 3.0
Utilities Available Cable Available
Waterfront Description None
Roof Type Fiberglass
Street Surface Concrete
Garage Yes
Building
Lot Description Sprinklers In Front, Sprinklers In Rear, Level, Paved Frontage, Landscaping, Curbs
Story 1
Foundation Permanent, Crawl Space, Poured Concrete
Sewer Public Sewer
Water City
Architectural Style Ranch
Level or Stories One
Structure Type Frame,Brick Full,Stone,Brick
Construction Status No
Schools
Elementary Schools Bolivar
Middle Schools Bolivar
High Schools Bolivar
Others
Association Rules None
Acceptable Financing Cash, Conventional
Listing Terms Cash, Conventional



