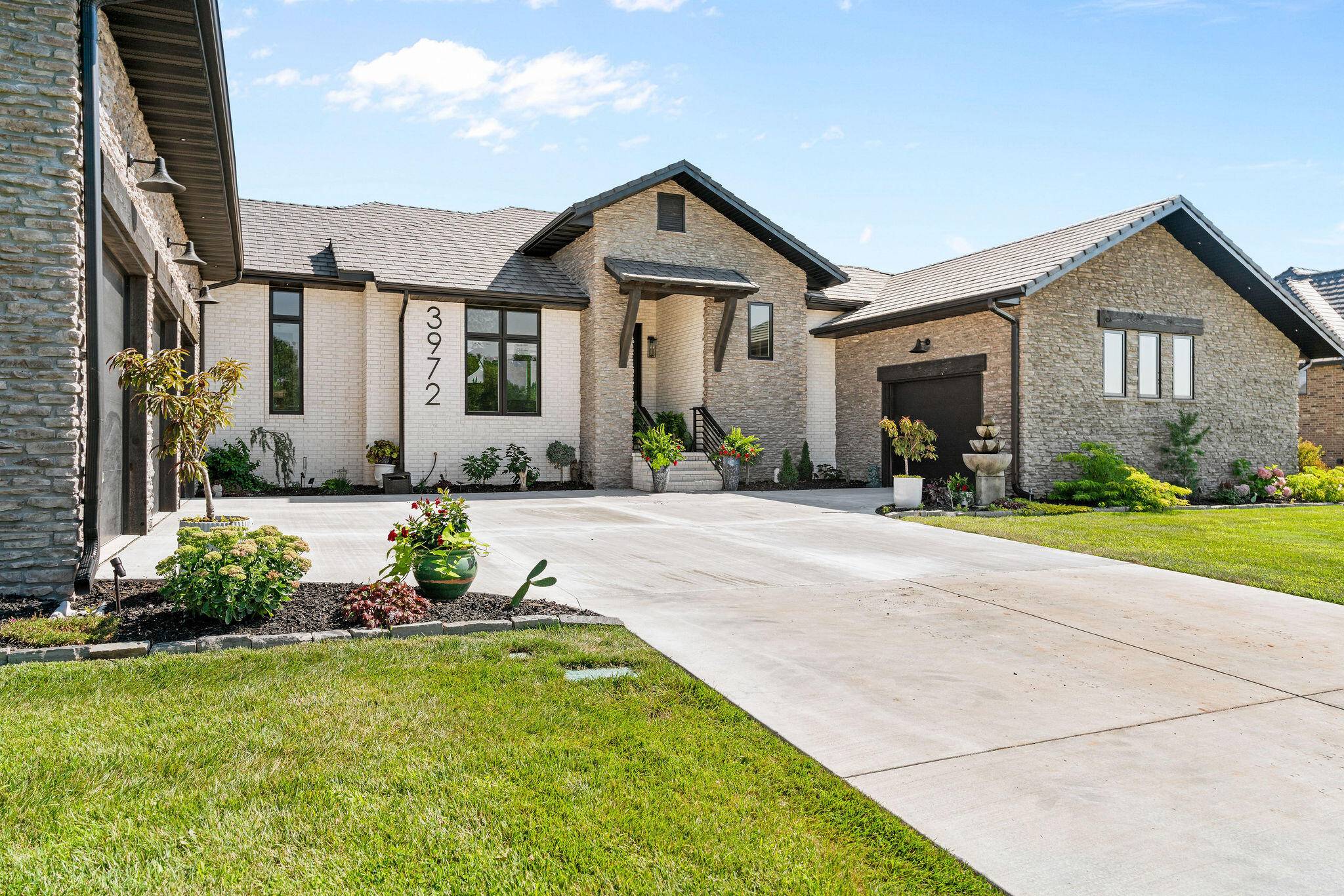3972 E Dunrobin DR Springfield, MO 65809
UPDATED:
Key Details
Property Type Single Family Home
Sub Type Single Family Residence
Listing Status Active
Purchase Type For Sale
Square Footage 2,786 sqft
Price per Sqft $353
Subdivision Highland Springs
MLS Listing ID SOM60298952
Style Contemporary,Ranch
Bedrooms 4
Full Baths 3
Half Baths 1
Construction Status No
HOA Fees $130
Total Fin. Sqft 2786
Rental Info No
Year Built 2022
Annual Tax Amount $8,694
Tax Year 2024
Lot Size 0.410 Acres
Acres 0.41
Lot Dimensions 118x151
Property Sub-Type Single Family Residence
Source somo
Property Description
Location
State MO
County Greene
Area 2786
Direction James River Freeway East to Highland Springs, South on Kingswood, Right to Castlebay, south to Coldstream right to Dunrobin house in on the right.
Rooms
Other Rooms Master Bedroom, Foyer, Pantry, Mud Room, Formal Living Room
Dining Room Formal Dining, Island, Living/Dining Combo, Kitchen/Dining Combo
Interior
Interior Features Crown Molding, Internet - Fiber Optic, Internet - Cable, High Ceilings, Soaking Tub, Granite Counters, W/D Hookup, Raised or Tiered Entry, Walk-In Closet(s), Walk-in Shower, Sound System, High Speed Internet
Heating Forced Air, Central
Cooling Central Air, Ceiling Fan(s)
Flooring Carpet, Tile, Hardwood
Fireplaces Type Living Room, Blower Fan, Gas, Glass Doors
Fireplace No
Appliance Gas Cooktop, Warming Drawer, Gas Water Heater, Built-In Electric Oven, Convection Oven, Ice Maker, Commercial Grade, Exhaust Fan, Microwave, Refrigerator, Disposal, Dishwasher
Heat Source Forced Air, Central
Laundry Main Floor
Exterior
Exterior Feature Rain Gutters
Parking Features Driveway, Paved, Oversized, Golf Cart Garage, Garage Faces Side, Garage Door Opener, Electric Vehicle Charging Station(s)
Garage Spaces 4.0
Fence Full, Metal, Wrought Iron, Invisible
Waterfront Description None
View Panoramic
Roof Type Concrete,Shingle
Street Surface Concrete
Garage Yes
Building
Lot Description Sprinklers In Front, Sprinklers In Rear, Level, Easements, Landscaping, Curbs
Story 1
Foundation Brick/Mortar, Poured Concrete, Crawl Space
Sewer Public Sewer
Water City
Architectural Style Contemporary, Ranch
Level or Stories One
Structure Type Brick,Stone
Construction Status No
Schools
Elementary Schools Rogersville
Middle Schools Rogersville
High Schools Rogersville
Others
Association Rules HOA
HOA Fee Include Common Area Maintenance,Trash,Security,Gated Entry
Acceptable Financing Cash, VA, Conventional
Listing Terms Cash, VA, Conventional



