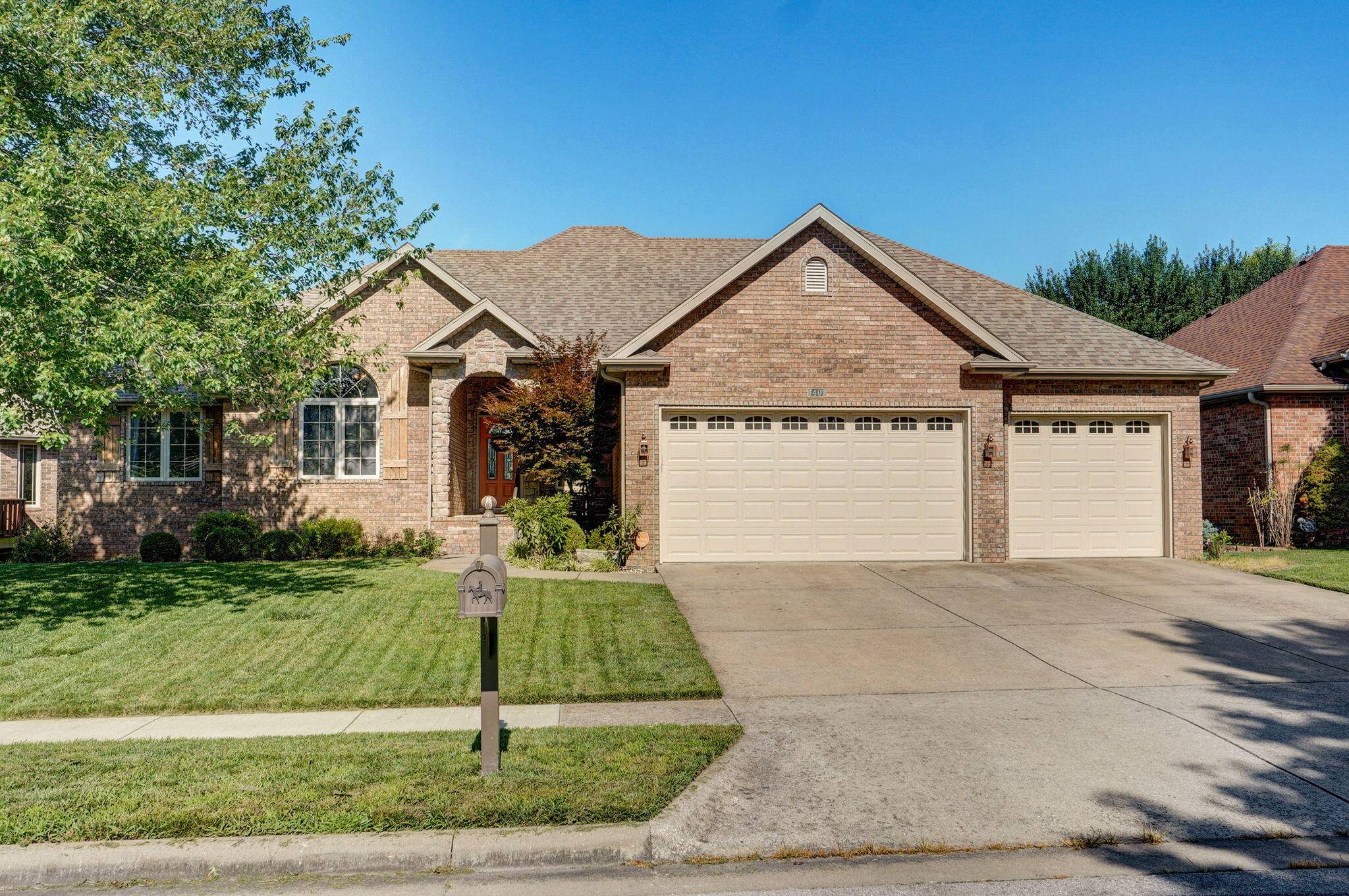1401 N Chapel Drive Springfield, MO 65802
OPEN HOUSE
Sat Jul 12, 10:00am - 12:00pm
Sun Jul 13, 2:00pm - 4:00pm
UPDATED:
Key Details
Property Type Single Family Home
Sub Type Residential
Listing Status Active
Purchase Type For Sale
Square Footage 4,088 sqft
Price per Sqft $157
Subdivision The Lakes Wild Horse
MLS Listing ID SOM60298705
Style Traditional
Bedrooms 5
Full Baths 3
Half Baths 1
HOA Fees $663/ann
Year Built 2003
Annual Tax Amount $3,954
Tax Year 2024
Lot Size 10,018 Sqft
Acres 0.23
Property Sub-Type Residential
Property Description
Location
State MO
County Greene
Rooms
Basement Walk-Out Access, Utility, Storage Space, French Drain, Finished, Full
Dining Room Formal Dining, Kitchen/Dining Combo
Interior
Interior Features W/D Hookup, Internet - Fiber Optic, Granite Counters, Walk-In Closet(s), Walk-in Shower, Jetted Tub, High Speed Internet
Heating Forced Air, Central, Fireplace(s)
Cooling Central Air, Ceiling Fan(s)
Flooring Carpet, Tile, Hardwood
Fireplaces Type Family Room, Basement, Two or More, Gas, Living Room
Fireplace N
Appliance Dishwasher, Gas Water Heater, Free-Standing Electric Oven, Microwave, Water Softener Owned, Refrigerator, Disposal
Laundry In Basement
Exterior
Exterior Feature Rain Gutters
Parking Features Driveway, Oversized, Garage Faces Front, Garage Door Opener
Garage Spaces 3.0
Fence Wood, Full
Waterfront Description None
View Y/N false
View City
Roof Type Composition
Garage Yes
Building
Story 1
Foundation Poured Concrete
Sewer Public Sewer
Water City
Structure Type Brick Full
Schools
Elementary Schools Sgf-Hickory Hills
Middle Schools Sgf-Hickory Hills
High Schools Sgf-Glendale
Others
HOA Fee Include Play Area,Trash,Tennis Court(s),Pool,Community Center,Common Area Maintenance
Acceptable Financing Cash, VA, FHA, Conventional
Listing Terms Cash, VA, FHA, Conventional



