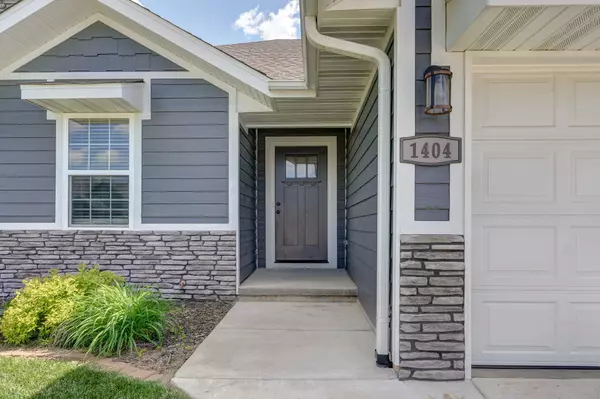Bought with Kevin Lassley Jones - Lassley Realty, Inc
1404 E Hayloft Drive Ozark, MO 65721
UPDATED:
Key Details
Sold Price $400,000
Property Type Single Family Home
Sub Type Residential
Listing Status Sold
Purchase Type For Sale
Square Footage 2,062 sqft
Price per Sqft $193
Subdivision Silo Ridge
MLS Listing ID SOM60294224
Sold Date 07/15/25
Style Traditional,Ranch
Bedrooms 4
Full Baths 2
HOA Fees $20/ann
Year Built 2021
Annual Tax Amount $3,473
Tax Year 2023
Lot Size 10,018 Sqft
Acres 0.23
Property Sub-Type Residential
Property Description
Location
State MO
County Christian
Rooms
Dining Room Kitchen/Dining Combo, Island, Kitchen Bar, Living/Dining Combo
Interior
Interior Features High Speed Internet, Cathedral Ceiling(s), Granite Counters, High Ceilings, Walk-In Closet(s), W/D Hookup, Walk-in Shower
Heating Forced Air, Central
Cooling Central Air, Ceiling Fan(s)
Flooring Carpet, Engineered Hardwood, Tile
Fireplaces Type Gas
Fireplace N
Appliance Dishwasher, Gas Water Heater, Free-Standing Gas Oven, Disposal
Laundry Main Floor
Exterior
Exterior Feature Rain Gutters
Parking Features Driveway, Garage Faces Front, Garage Door Opener
Garage Spaces 3.0
Waterfront Description None
View Y/N true
View City
Roof Type Composition
Garage Yes
Building
Story 1
Foundation Poured Concrete, Other, Vapor Barrier
Sewer Public Sewer
Water City
Structure Type Hardboard Siding,Stone,Brick
Schools
Elementary Schools Oz East
Middle Schools Ozark
High Schools Ozark
Others
HOA Fee Include Other
Acceptable Financing Cash, VA, FHA, Conventional
Listing Terms Cash, VA, FHA, Conventional



