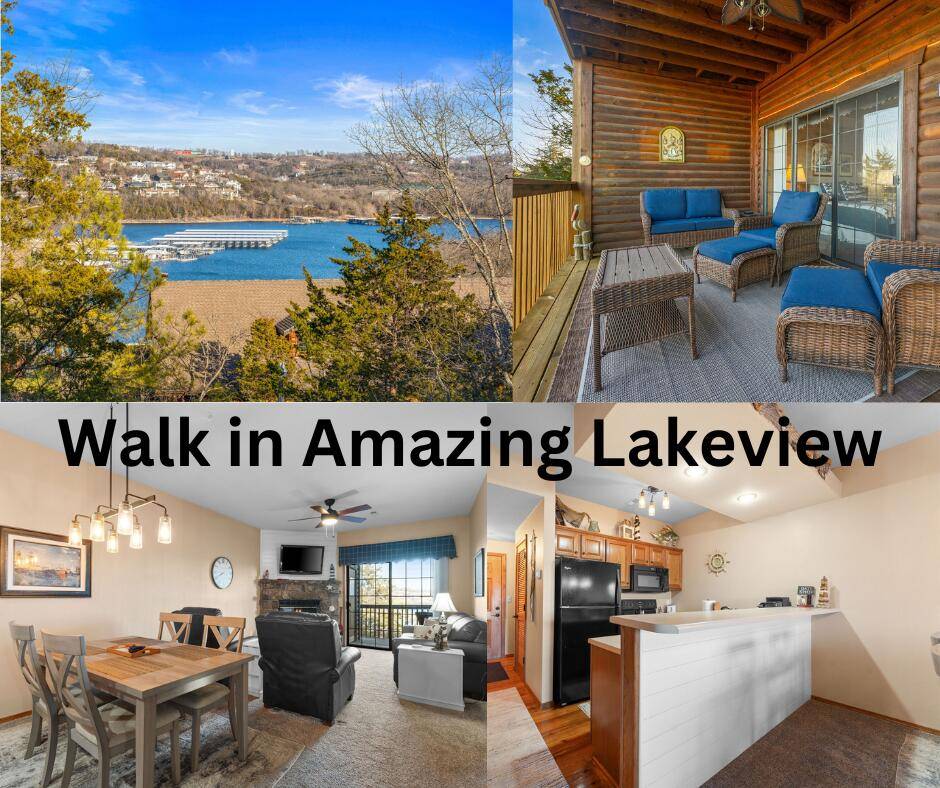24 Village Trail Drive #7 Branson, MO 65615
UPDATED:
Key Details
Property Type Single Family Home
Sub Type Residential
Listing Status Active
Purchase Type For Sale
Square Footage 970 sqft
Price per Sqft $349
Subdivision Village At Indian Point
MLS Listing ID SOM60286195
Style Log
Bedrooms 2
Full Baths 2
Year Built 1999
Annual Tax Amount $693
Tax Year 2024
Property Sub-Type Residential
Property Description
Location
State MO
County Stone
Rooms
Dining Room Kitchen/Dining Combo, Kitchen Bar, Living/Dining Combo
Interior
Interior Features Internet - Cable, Soaking Tub, Laminate Counters, Tray Ceiling(s), Walk-in Shower, High Speed Internet
Heating Forced Air
Cooling Central Air, Ceiling Fan(s)
Flooring Carpet, Wood, Hardwood
Fireplaces Type Great Room, Wood Burning, Glass Doors
Fireplace N
Appliance Dishwasher, Free-Standing Electric Oven, Dryer, Ice Maker, Washer, Microwave, Refrigerator, Electric Water Heater, Disposal
Exterior
Parking Features Paved
Utilities Available Cable Available
Waterfront Description View
View Y/N true
View Panoramic, Lake
Garage No
Building
Story 1
Foundation Other
Sewer Public Sewer
Water Public
Structure Type Other
Schools
Elementary Schools Reeds Spring
Middle Schools Reeds Spring
High Schools Reeds Spring
Others
HOA Fee Include Play Area,Game Room,Pool,Lake/River Swimming Access,Water,Walking Trails,Exercise Room,Clubhouse,Building Maintenance,Insurance,Trash,Snow Removal
Acceptable Financing Cash, VA, Conventional
Listing Terms Cash, VA, Conventional



