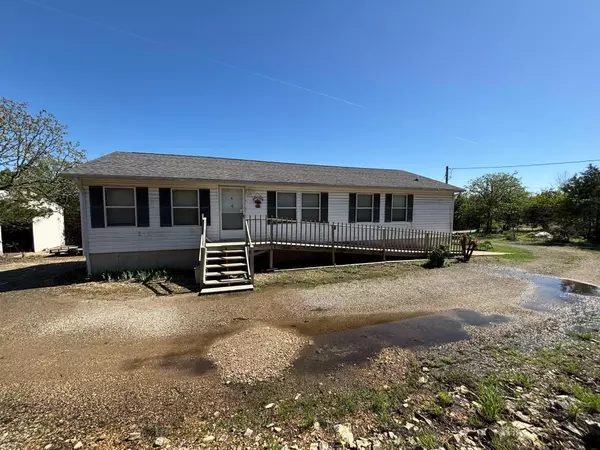Bought with Dawn Pasowicz Weichert, Realtors-The Griffin Company
979 Matherly Road Protem, MO 65733
UPDATED:
Key Details
Sold Price $222,900
Property Type Single Family Home
Sub Type Residential
Listing Status Sold
Purchase Type For Sale
Square Footage 1,650 sqft
Price per Sqft $135
MLS Listing ID SOM60285809
Sold Date 07/03/25
Style Modular,Raised Ranch
Bedrooms 3
Full Baths 2
Year Built 1996
Annual Tax Amount $705
Tax Year 2024
Lot Size 5.000 Acres
Acres 5.0
Property Sub-Type Residential
Property Description
Location
State MO
County Taney
Rooms
Basement Plumbed, Unfinished, Full
Dining Room Kitchen/Dining Combo
Interior
Interior Features Walk-in Shower, Walk-In Closet(s), Soaking Tub, Laminate Counters
Heating Central
Cooling Central Air, Ceiling Fan(s)
Flooring Carpet, Vinyl
Fireplaces Type None
Fireplace N
Appliance Dishwasher, Free-Standing Propane Oven, Propane Water Heater, Microwave, Refrigerator
Laundry Main Floor
Exterior
Exterior Feature Rain Gutters
Parking Features Circular Driveway, Garage Door Opener
Garage Spaces 2.0
Fence None
Waterfront Description None
Roof Type Composition
Garage Yes
Building
Story 1
Foundation Poured Concrete
Sewer Septic Tank
Water Private
Structure Type Vinyl Siding
Schools
Elementary Schools Mark Twain
Middle Schools Marktwain
High Schools Lutie
Others
Acceptable Financing Cash, VA, FHA, Conventional
Listing Terms Cash, VA, FHA, Conventional



