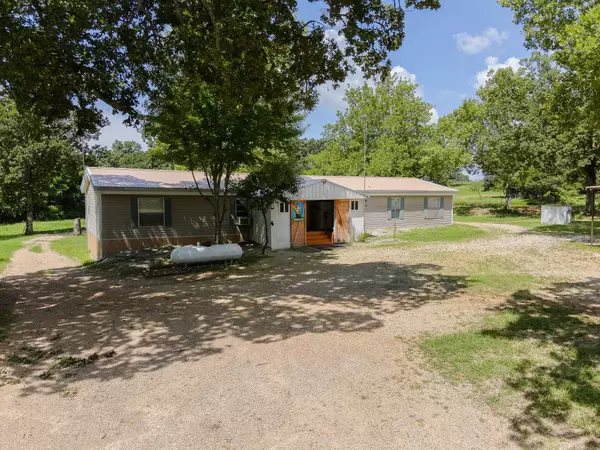12433 State Route 101 Caulfield, MO 65626
UPDATED:
Key Details
Property Type Single Family Home
Sub Type Residential
Listing Status Pending
Purchase Type For Sale
Square Footage 2,240 sqft
Price per Sqft $84
MLS Listing ID SOM60276204
Bedrooms 5
Full Baths 3
Year Built 2000
Annual Tax Amount $571
Tax Year 2023
Lot Size 2.800 Acres
Acres 2.8
Lot Dimensions 262.5X420
Property Sub-Type Residential
Property Description
Location
State MO
County Howell
Rooms
Dining Room Formal Dining, Kitchen Bar
Interior
Interior Features Walk-in Shower, Internet - Satellite, Internet - DSL, Vaulted Ceiling(s), Walk-In Closet(s), W/D Hookup
Heating Central, Ventless, Fireplace(s)
Cooling Window Unit(s), Ceiling Fan(s)
Flooring Carpet, Wood, Vinyl
Fireplaces Type Living Room, Rock, Wood Burning
Equipment TV Antenna
Fireplace N
Appliance Dishwasher, Free-Standing Electric Oven, Dryer, Ice Maker, Washer, Refrigerator
Laundry Main Floor
Exterior
Parking Features Parking Space, Workshop in Garage, Gravel, Gated, Driveway, Circular Driveway
Garage Spaces 2.0
Fence Wire
Waterfront Description None
View Panoramic
Roof Type Metal
Garage Yes
Building
Story 1
Foundation Block, Crawl Space, Tie Down
Sewer Septic Tank
Water Private
Structure Type Vinyl Siding
Schools
Elementary Schools South Fork
Middle Schools West Plains
High Schools West Plains
Others
Acceptable Financing Cash, VA, USDA/RD, FHA, Conventional
Listing Terms Cash, VA, USDA/RD, FHA, Conventional



